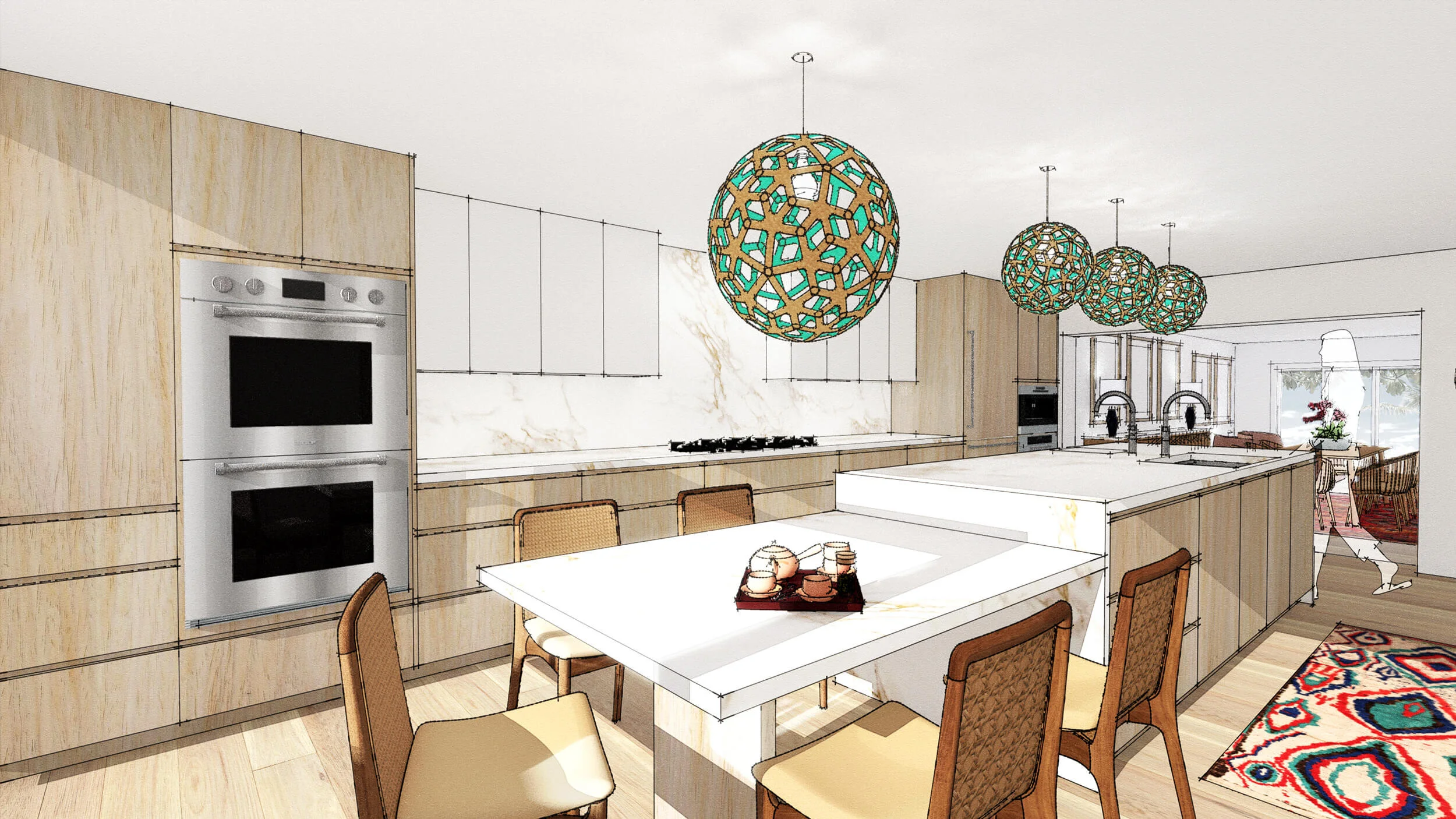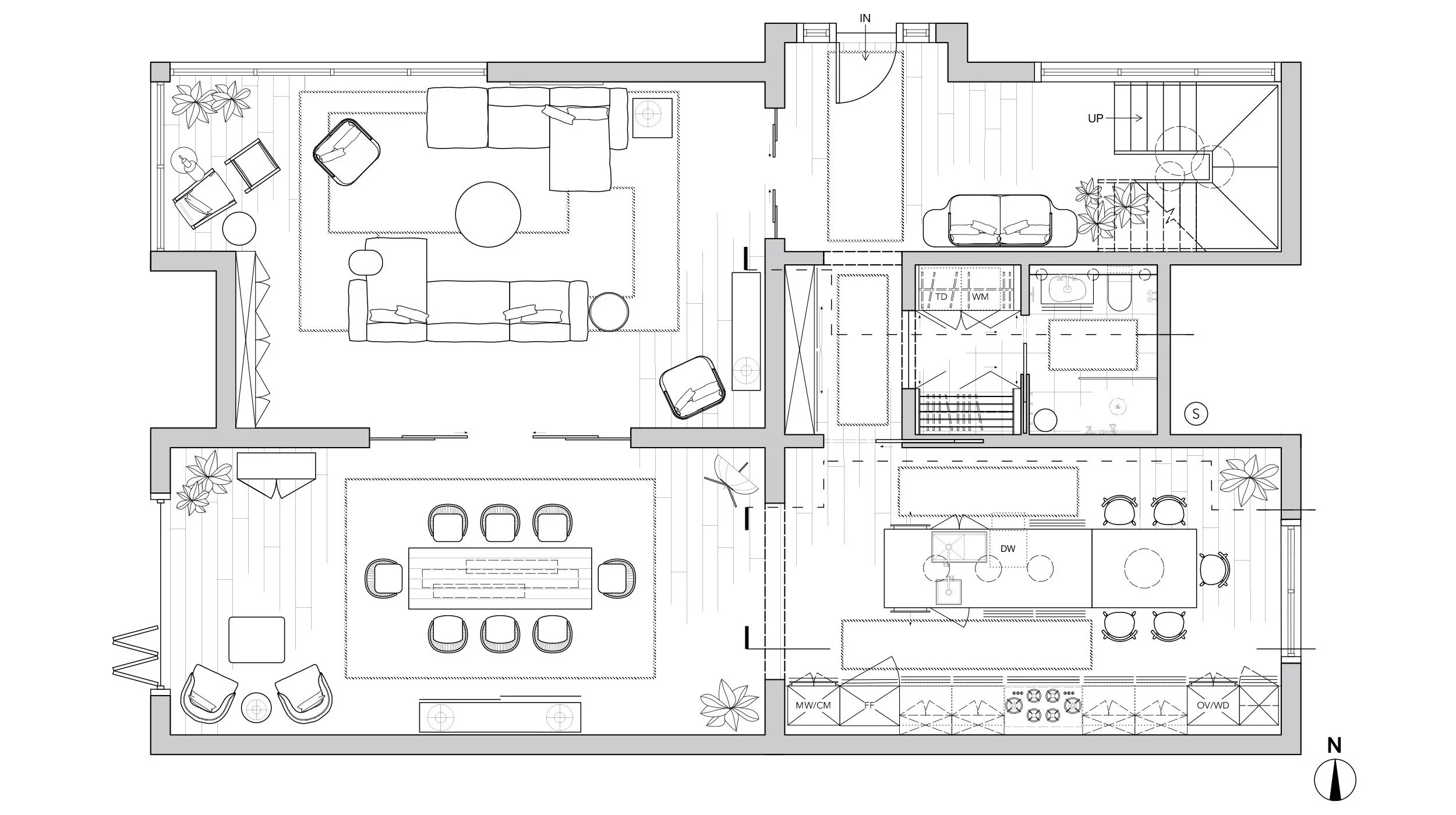Open to the view
With a brief to refurbish the ground floor of a family home and open the kitchen to the dining room, this project focused on opening up to the view. Reconfiguring the entry sequence and circulation paths, created better sight lines within the property while also improving the functionality of the kitchen and converting an underused room to a shower room and laundry area.
Relocating two doorways completely altered the feeling of the space by opening up internal views and creating a clear hierarchy of spaces. Functionally, it provided the opportunity to create entry storage and a laundry area that is completely concealed as well as a shower room with privacy from the main circulation path.
Spatial Analysis
The kitchen was redesigned to meet the clients’ desire for a space suitable for entertaining and family cooking. The two-level island allows the clients to bake with their young children as well as accommodating family meals and homework sessions.
LAYOUT ANALYSIS — TRAFFIC FLOW, INTERNAL VIEWS + KITCHEN FOOD FLOW
Colour +
Material Palette
Inspired by the coastal location and the clients’ hometown in Byron Bay, Australia, the interior marries the contemporary style of the property with a modern boho aesthetic to create a relaxed yet chic look. Raw oak, natural linen and limestone create a subtle, pale palette complemented with vibrant vintage rugs.
MOOD BOARD



